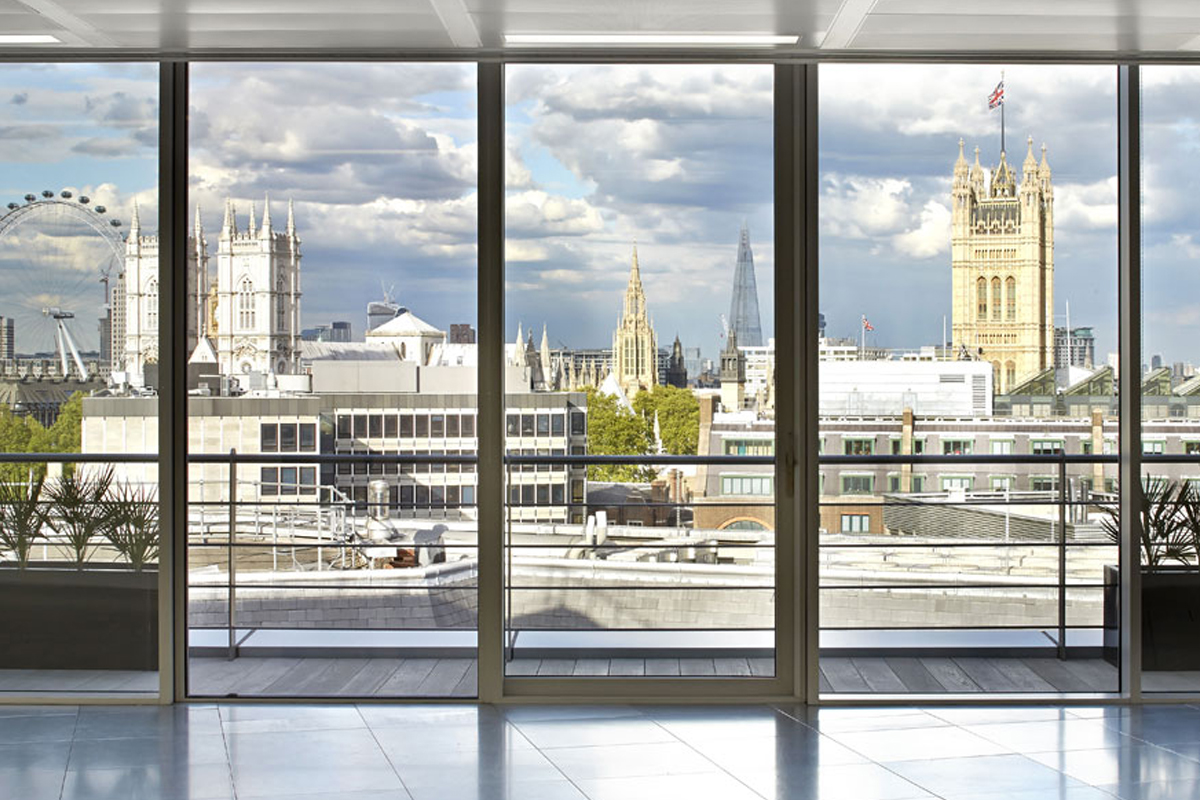39 Victoria Street, London
39 Victoria Street, is a new commercial office space of 80,000 sq/ft, that has been fitted out for sole occupancy by a confidential client.
Etec were appointed to carry out the Cat B design for all levels, from basement to ninth floor. The building MEPH systems included a 4-pipe Fan Coil unit system, LED modular lighting, sprinklers, addressable fire alarm system, integrated security systems, full standby power generator support, staff restaurant, executive office area and below ground car park.
- Cat B fit out to all levels from ground floor to level 9.
- Dedicated Comms Rooms at ground floor with patch rooms at each floor level.
- 4 pipe fan coil unit system, with chillers and cooling towers.
- Dual generators for life safety support and office lighting and power.
- LED lighting throughout coupled with an intelligent addressable lighting control system
- Addressable fire alarm and security systems extended throughout the space.
