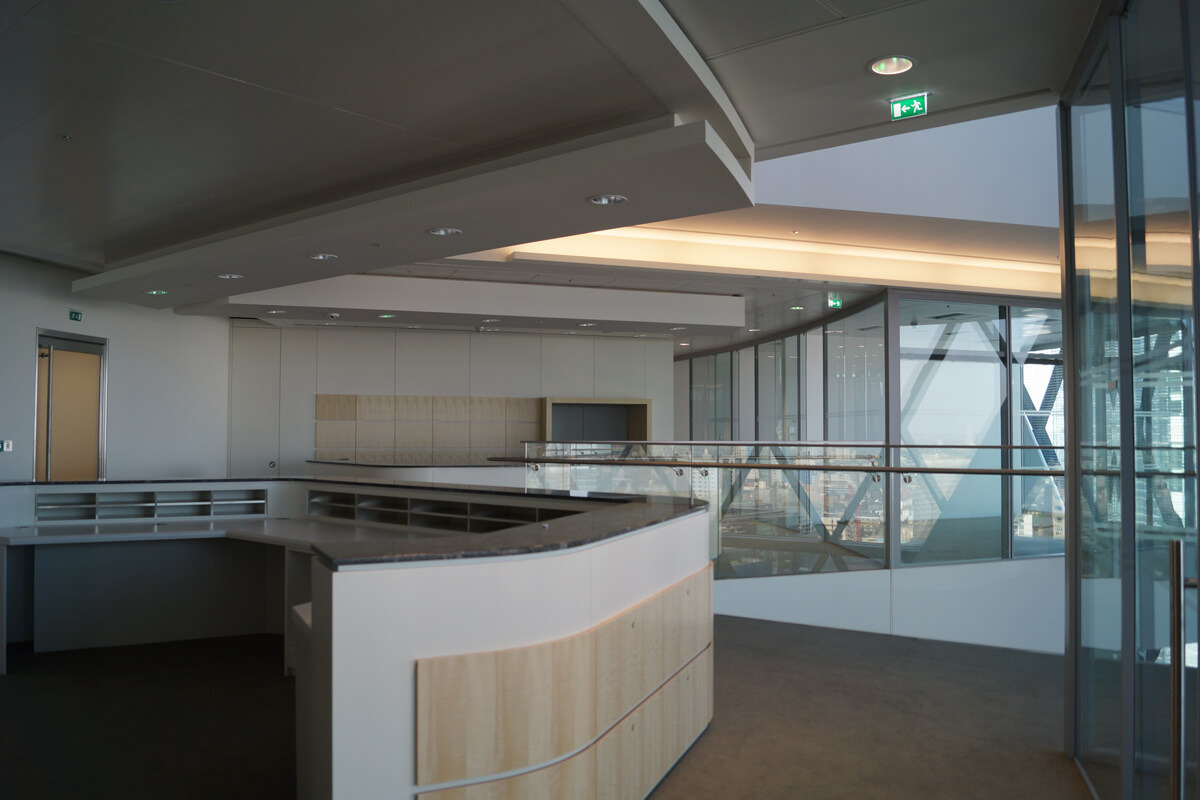30 St Mary Axe
30 St Mary Axe is a Landmark building within the City and Etec Associates were pleased to complete the Cat B fit out design for part of Level 19.
The client, an existing tenant within the building, required expansion space on another floor as part of their on-going growth plan. Fingers 1 and 2 were taken as a Cat A standard and modified to provide cellular office space with support rooms. The existing base build systems were modified and adapted to suit the highly cellular layout, whilst maintaining continuity of look and operation with the clients other floors.
- Existing 4 pipe fan coil unit system modified to suit the new space plans. The existing system uses SAV valve boxes for chilled water and LTHW distribution.
- New lighting provided throughout to maintain continuity with the Clients other floors. Existing Delmatic lighting control system modified.
- New underfloor busbar power distribution system provided throughout with in desk modular socket system.
- The existing fresh air supply and extract system connects to the building façade at each level and within each finger. These were retained and re-used for the new fit out works.
