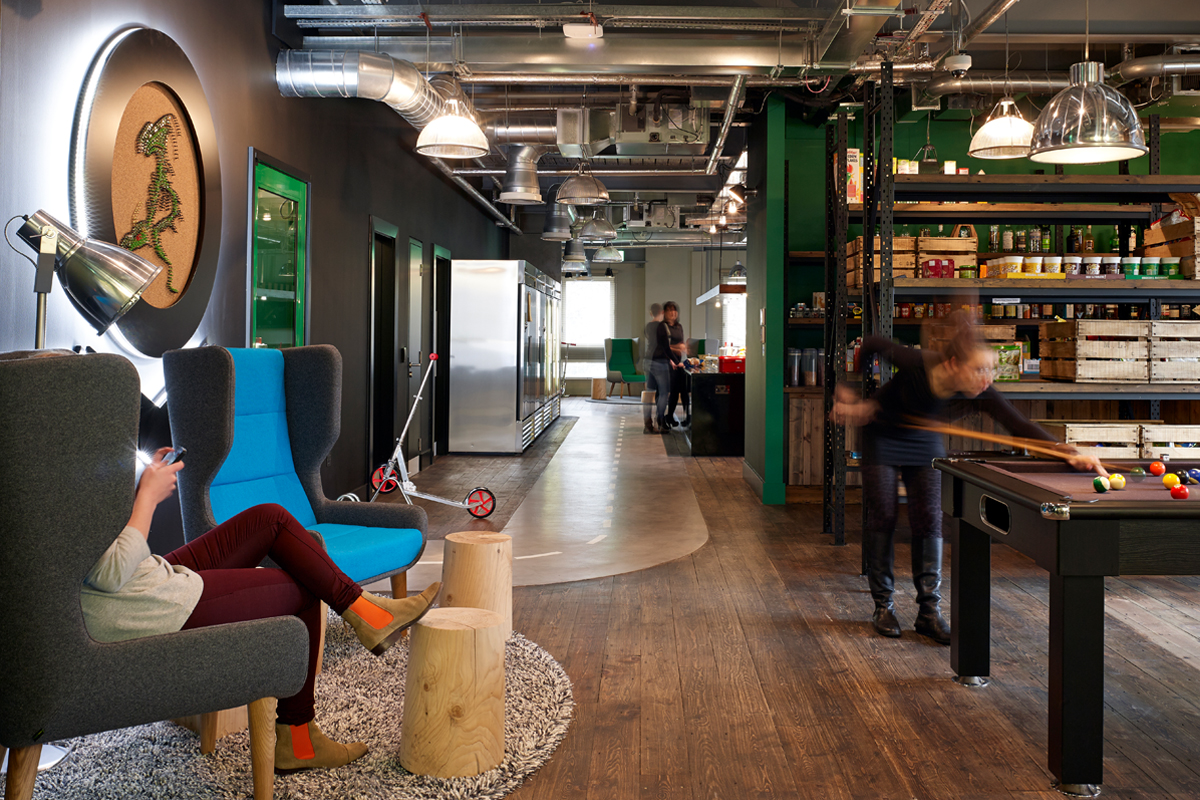25 Soho Square– Levels 2 & 3
Etec Associates undertook the fit out of levels 2 and 3 at 25 Soho Square, taking a newly completed Cat A space to form the new Headquarters of the end user, an international IT Consultancy.
The Clients brief was for a unique space, outside of the normal look and feel of a conventional office. Suspended ceilings were removed and the existing high level services modified and refurbished to provide an urban and retro look. A bar area, together with games space was provided, along with meeting rooms, comms room, and quiet areas. Even a scooter track was laid around the office floor.
- The existing galvanised secondary ductwork was replaced with new stainless steel ducts, complete with new circular grilles
- Feature lighting provided throughout with a new Simmtronic lighting control system
- New Comms Room with UPS and dedicated cooling
- New underfloor power distribution system, which required careful coordination of containment and routes within the inaccessible floor void.
