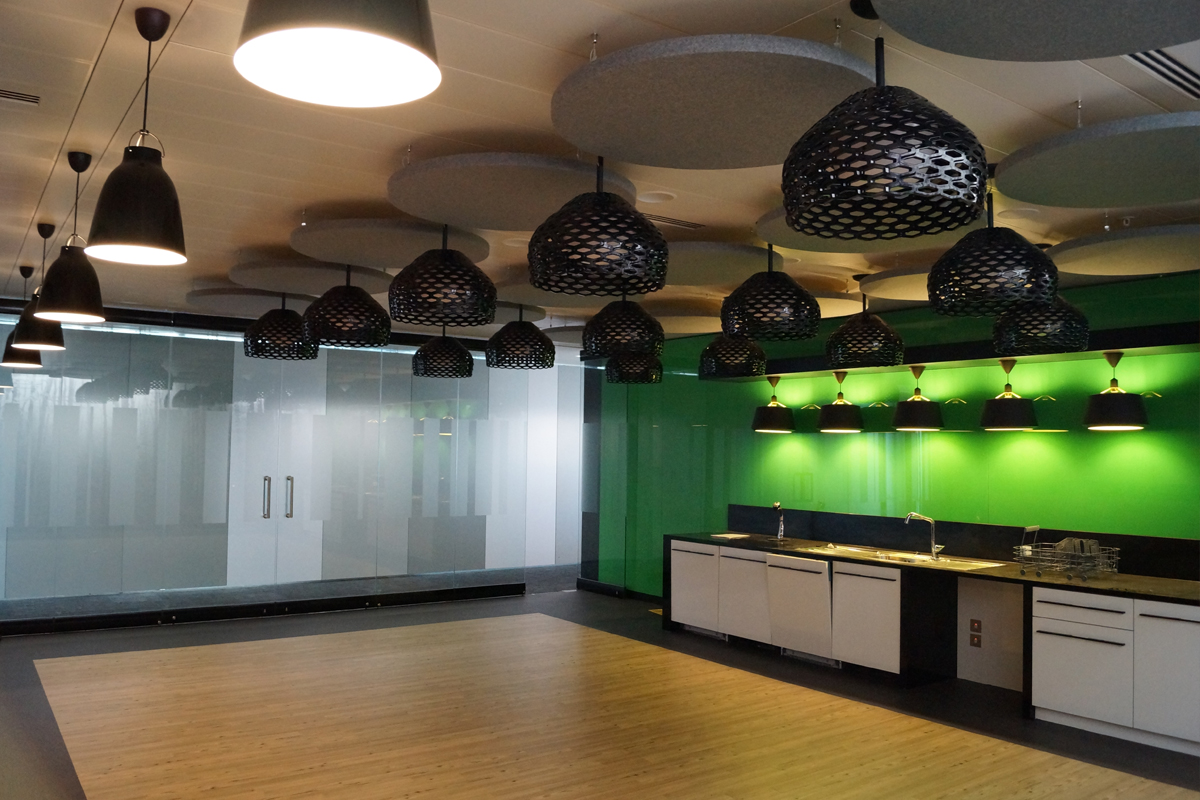62 Buckingham Gate
23,000 sq/ft Cat B fit out in a recently completed Landmark office development in Victoria.
Etec Associates carried out M&E design and verification on behalf of Quad Contracts for the fit out of level 8 at 62 Buckingham Gate. The project aim was to take a newly constructed Cat A to Cat B level as part of the clients HQ relocation plan. The works involved constructing a new Comms Room with UPS and 24 hour N+1 cooling systems, and modifications to existing MEPH system throughout the floor plate.
- Hydraulically separated CHW, LTHW and critical CHW pipework systems
- Existing 4 pipe fan coil unit system modified to suit the new space plans.
- New feature lighting provided to special areas, and existing office area lighting reconfigured to suit new layouts.
- New Comms room with N+1 cooling, using downflow A/C units connected to the building Landlord 24 hour cooling system.
- New small power installation throughout, including UPS system to the Comms Room.
- Modifications to the fire alarm and access control systems.
